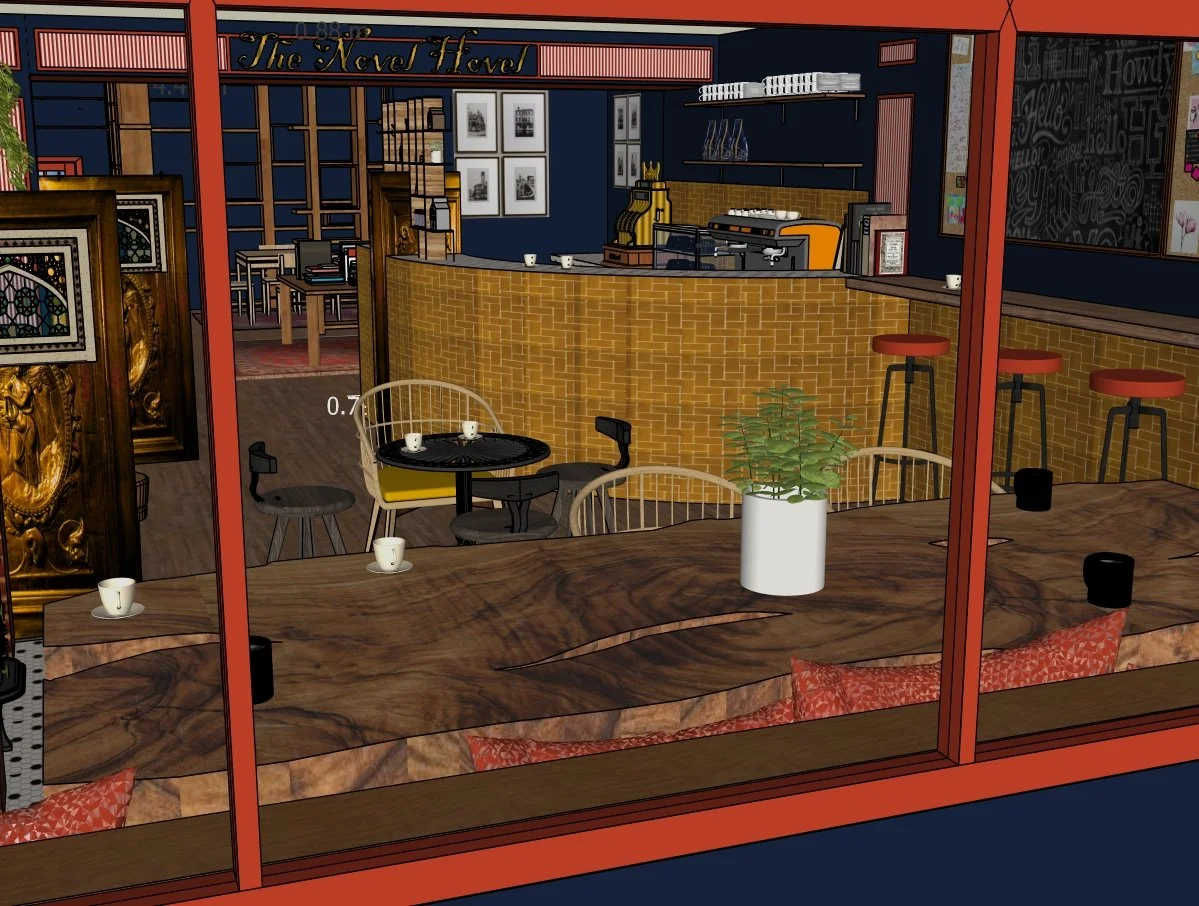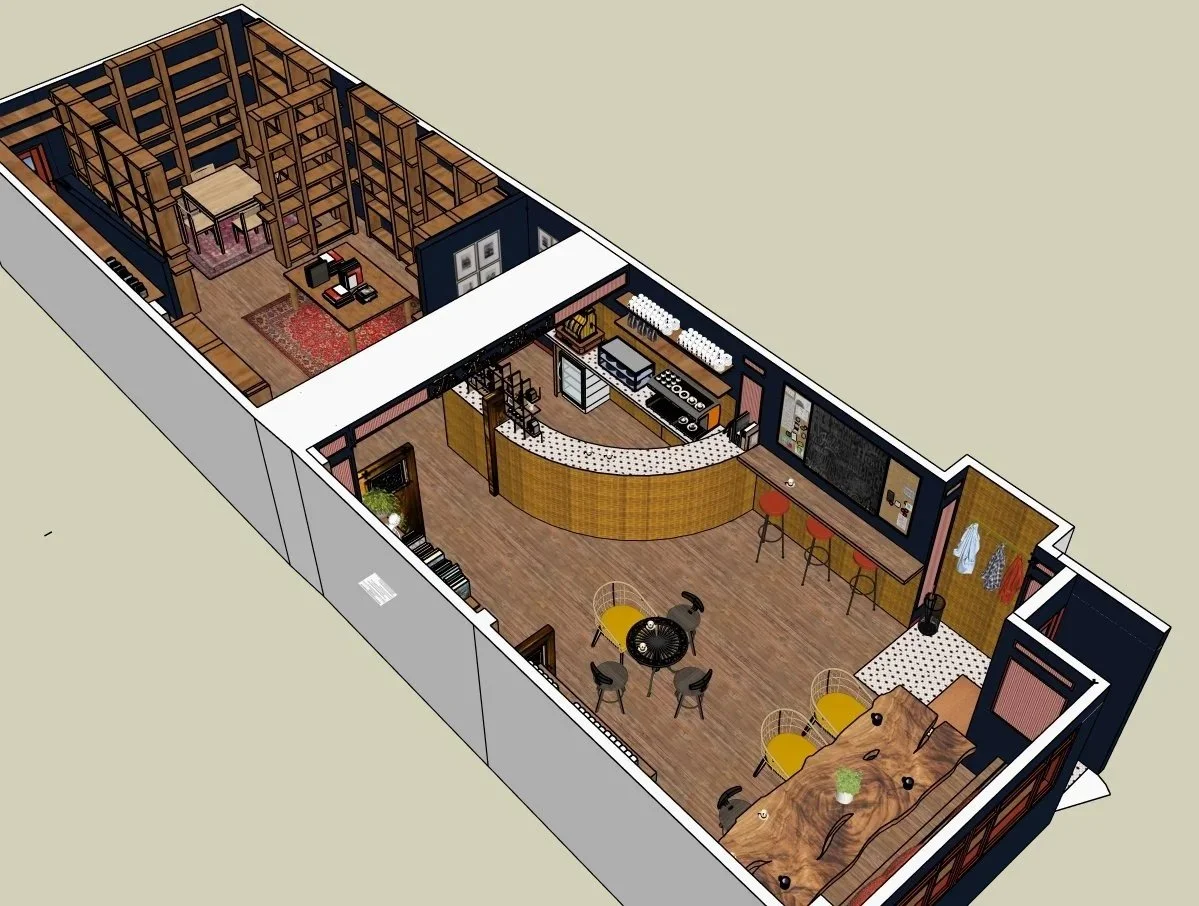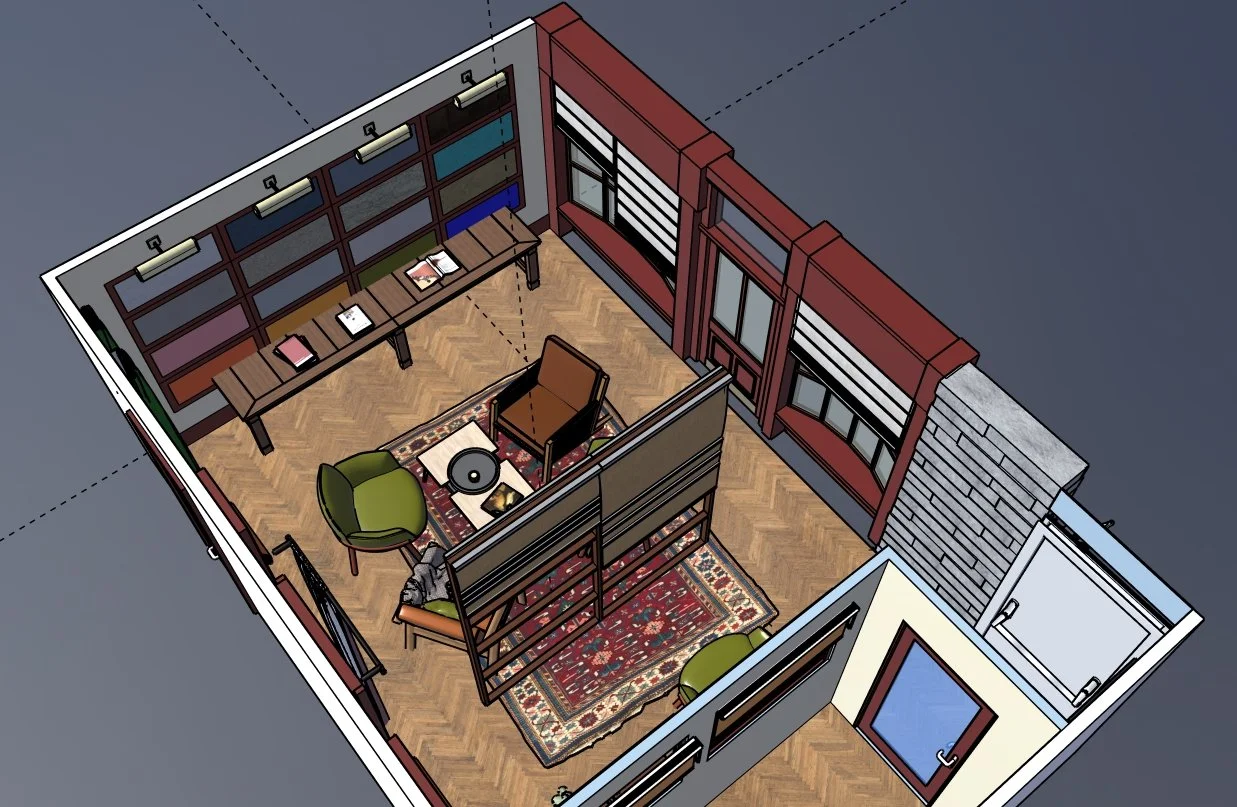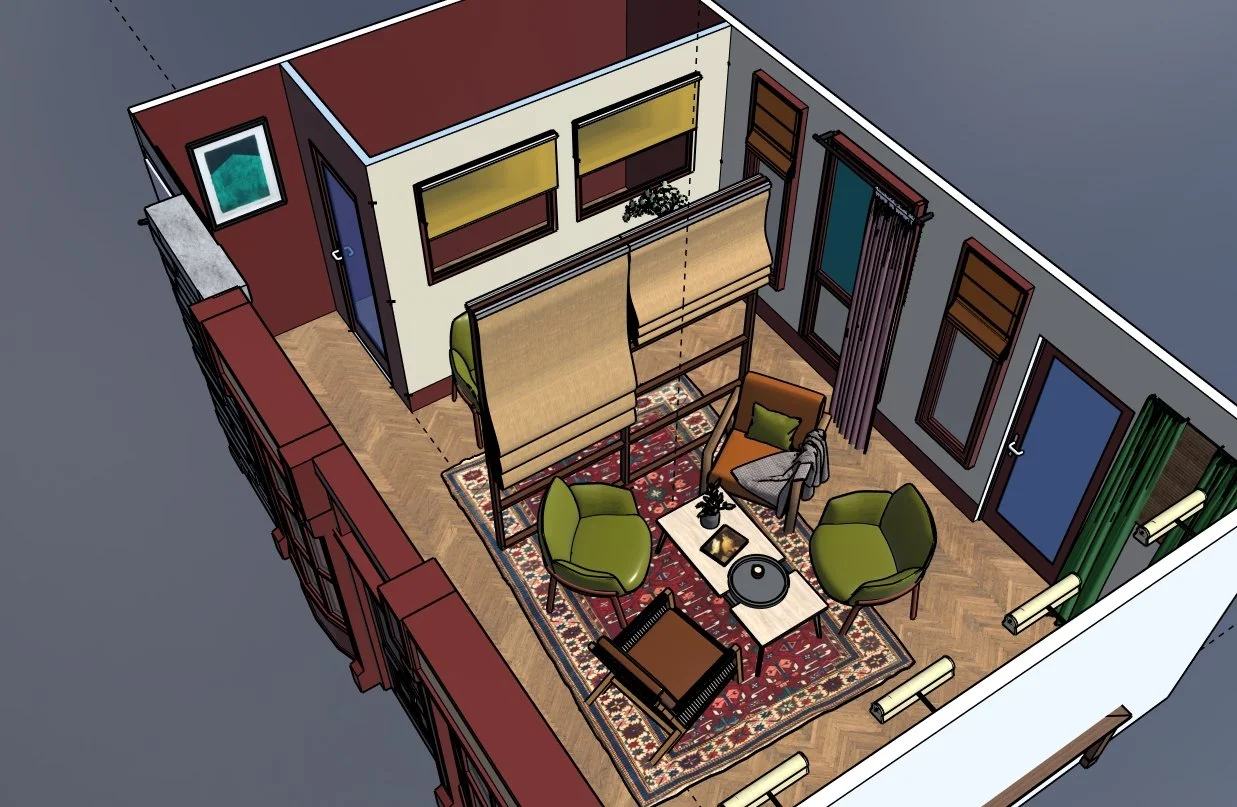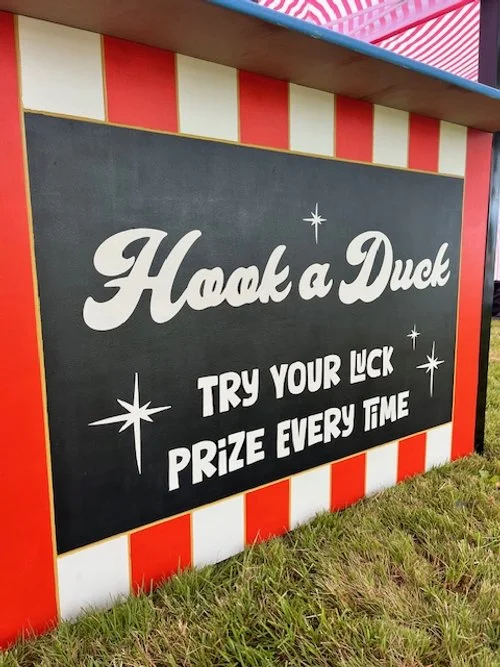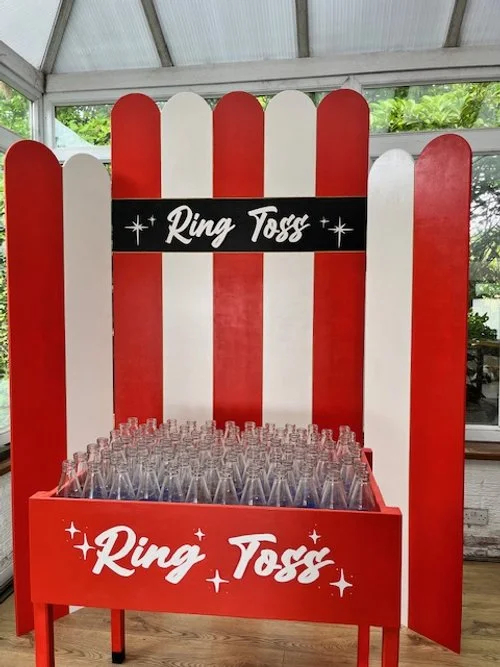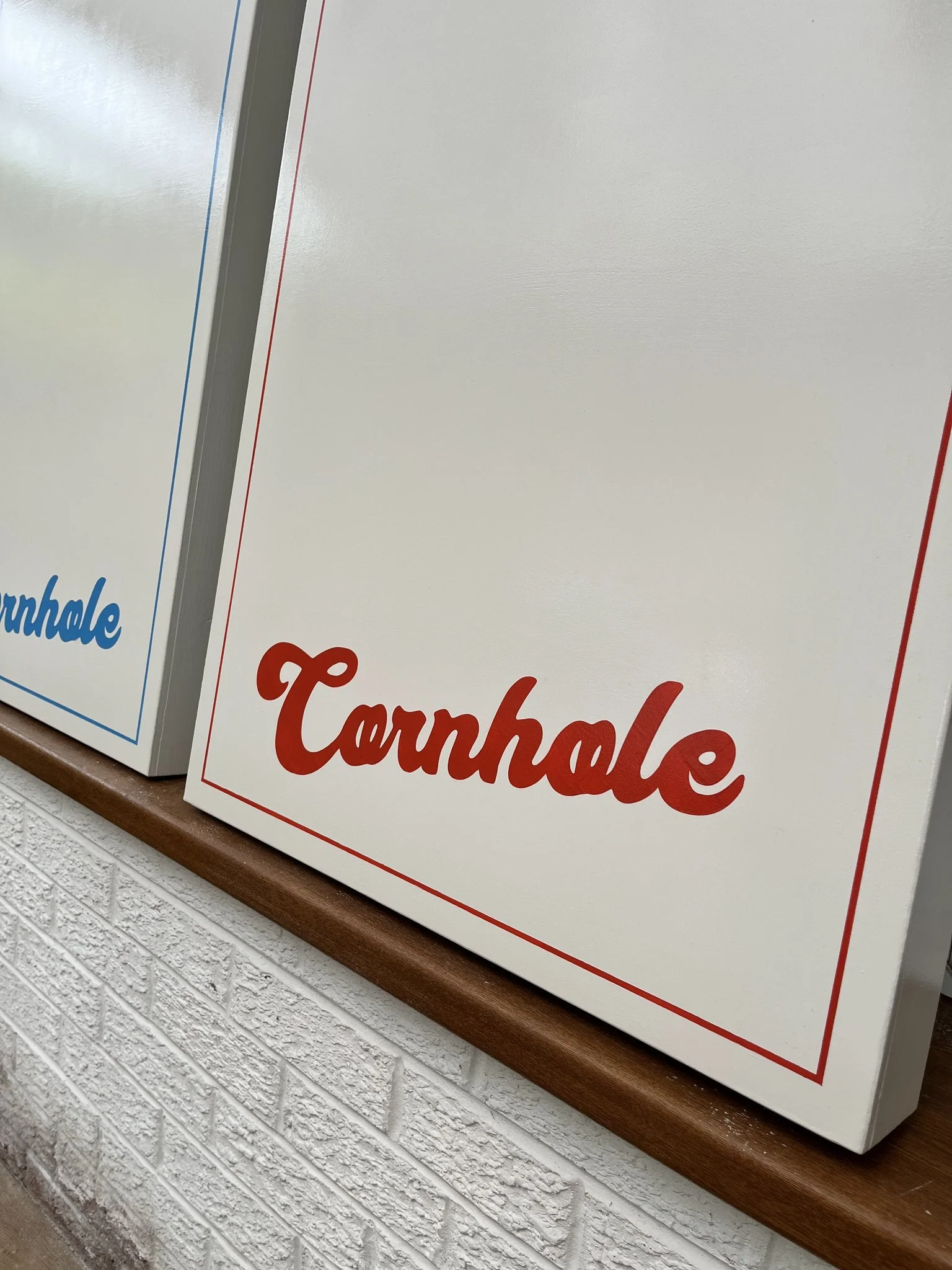The Novel Hovel
Portfolio
Coffee Bookshop & Art Collective
An old bar transformed into a creative hub. A cosy coffee bookshop anchors the ground floor, while the second floor becomes a showcase for local artists and a space for quiet coffee corners. At the top, a gallery and workshop level encourage making, sharing, and exhibiting. A design that invites people to linger, browse, and connect with culture.

Mixed Media Mural with Glass, Paint and Wood. Coming Soon.
Tacos and Cerveza
Blind Envy
An interior refit designed to make the showroom feel relaxed and immersive, combining warm tones, layered textures, and comfortable seating to encourage customers to linger and engage with the displays.
These large-scale funfair games were designed, built, and hand-painted, combining traditional craftsmanship with bold, eye-catching aesthetics.
Each unit was constructed from scratch, with attention to both structural integrity and visual impact. The custom signwriting and scenic painting draw on vintage fairground styles while ensuring durability for repeat use at events.
OTS Props
Let’s work together
I take on commissions big and small — from bespoke stained glass panels, murals, and illustration work to complete interior design projects. Whether you’re after a one-off piece of satirical art, or a full space that feels bold, playful, and immersive, I’ll work with you to make it real.
-
custom panels, windows, bolos, decor and light features.
-
walls, sets, props, bespoke finishes.
-
from cafés and shops to immersive creative spaces.
-
idea development, moodboards, and design drawings.
